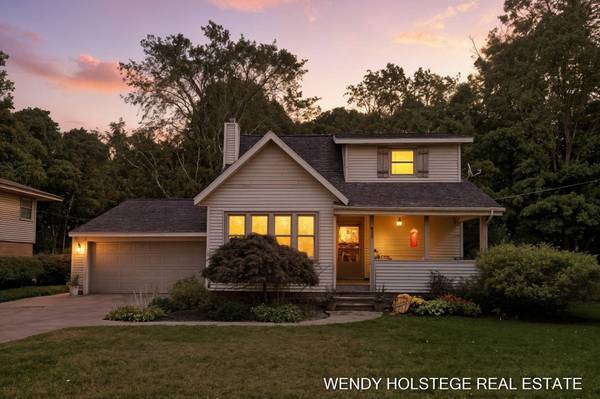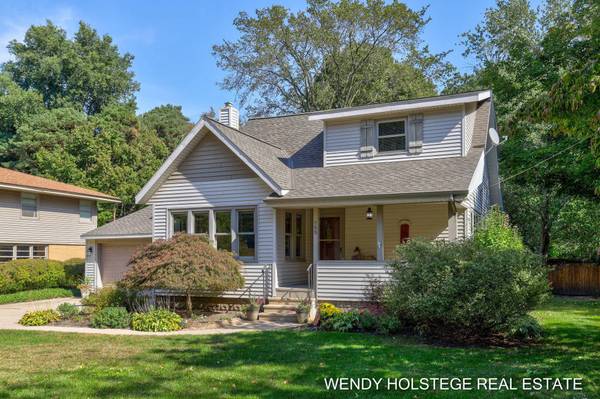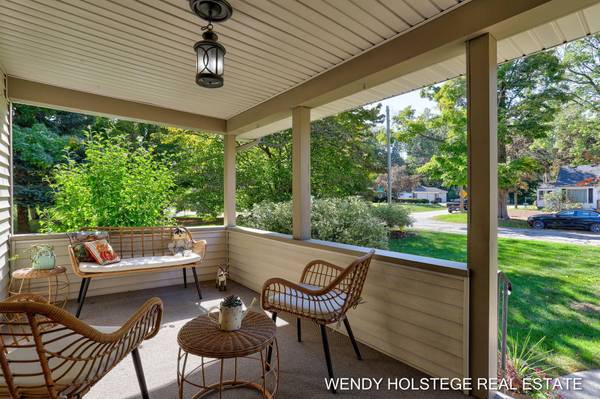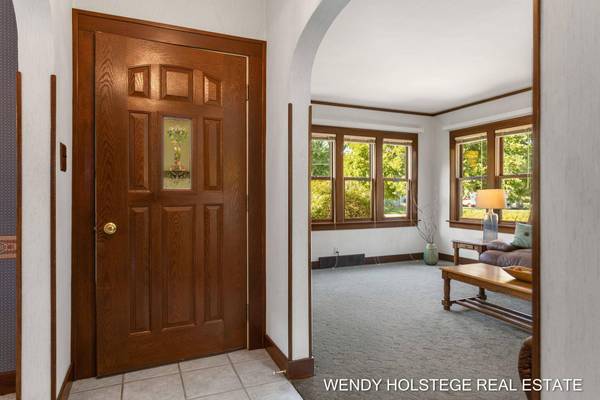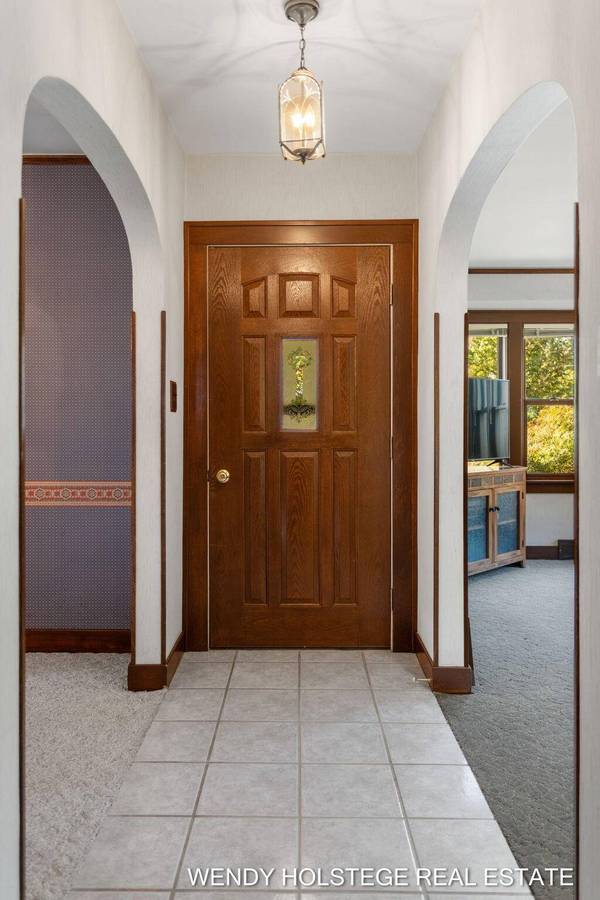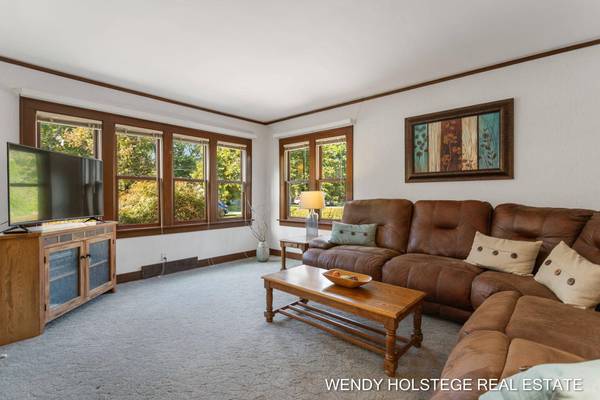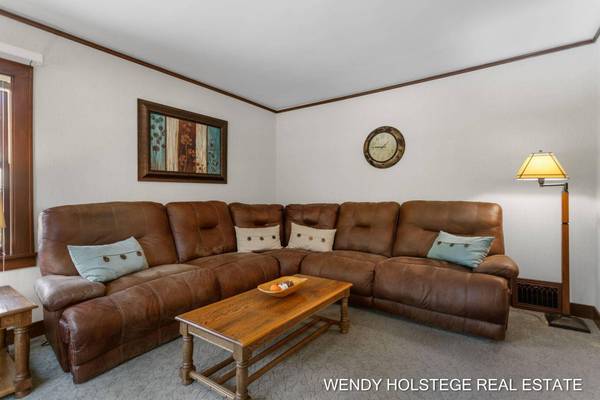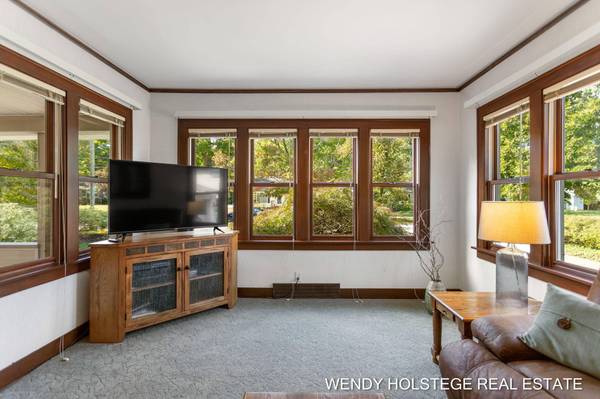
SIMILAR HOMES FOR SALE
Check for similar Single Family Homes at price around $400,000 in Holland,MI
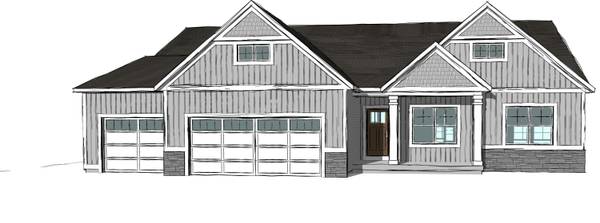
Active
$550,000
6194 Lake Wind Avenue #Lot #20, Holland, MI 49423
Listed by Five Star Real Estate Lakeshore LLC5 Beds 4 Baths 1,609 SqFt
Active
$339,900
316 W 13th Street, Holland, MI 49423
Listed by Coldwell Banker Woodland Schmidt3 Beds 2 Baths 1,372 SqFt
Active
$600,000
1214 Euna Vista Drive, Holland, MI 49423
Listed by Keller Williams Harbortown4 Beds 4 Baths 3,282 SqFt
GALLERY
PROPERTY DETAIL
Key Details
Property Type Single Family Home
Sub Type Single Family Residence
Listing Status Pending
Purchase Type For Sale
Square Footage 2, 039 sqft
Price per Sqft $196
Municipality Holland City
MLS Listing ID 25051662
Style Traditional
Bedrooms 1
Full Baths 1
Year Built 1937
Annual Tax Amount $3,252
Tax Year 2024
Lot Size 0.497 Acres
Acres 0.5
Lot Dimensions 80x270
Property Sub-Type Single Family Residence
Source Michigan Regional Information Center (MichRIC)
Location
State MI
County Ottawa
Area Holland/Saugatuck - H
Direction South Shore Drive West to Lugers, South to address.
Body of Water Lake Macatawa
Rooms
Basement Full
Building
Lot Description Level
Story 1
Sewer Public
Water Public
Architectural Style Traditional
Structure Type Vinyl Siding
New Construction No
Interior
Interior Features Ceiling Fan(s), Garage Door Opener, Eat-in Kitchen
Heating Forced Air
Cooling Central Air
Flooring Carpet, Linoleum
Fireplace false
Window Features Replacement
Appliance Dishwasher, Dryer, Oven, Refrigerator, Washer
Laundry In Basement
Exterior
Parking Features Garage Faces Front, Garage Door Opener, Attached
Garage Spaces 2.0
Fence Fenced Back
Utilities Available Natural Gas Connected
View Y/N No
Roof Type Composition
Street Surface Paved
Porch Covered, Deck, Porch(es)
Garage Yes
Schools
School District Holland
Others
Tax ID 70-15-36-452-080
Acceptable Financing Cash, FHA, VA Loan, Conventional
Listing Terms Cash, FHA, VA Loan, Conventional
Virtual Tour https://www.propertypanorama.com/instaview/wmlar/25051662
CONTACT


