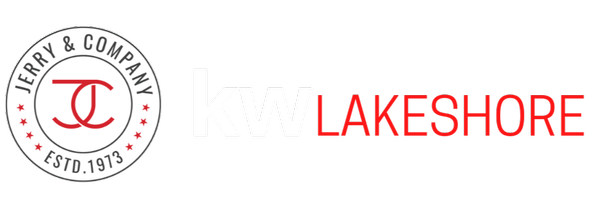UPDATED:
Key Details
Property Type Single Family Home
Sub Type Single Family Residence
Listing Status Active
Purchase Type For Sale
Square Footage 4,074 sqft
Price per Sqft $1,080
Municipality South Haven City
MLS Listing ID 24015174
Style Contemporary
Bedrooms 5
Full Baths 6
Half Baths 1
Year Built 2024
Annual Tax Amount $70,041
Tax Year 2024
Lot Size 0.562 Acres
Acres 0.56
Lot Dimensions 50 X 489
Property Sub-Type Single Family Residence
Property Description
The exterior of the home features clean lines and expansive windows. Large floor-to-ceiling windows offer panoramic views of the lake and surrounding landscape, while multiple outdoor living areas, including decks and patios, provide plenty of space for outdoor entertaining and relaxation. A private beach offers direct access to the water, perfect for swimming, boating, and other water activities. Upon entering the home, guests are greeted by a grand foyer with soaring ceilings and an open-concept floor plan that maximizes natural light and views of the lake. The main living area features a spacious great room with a modern fireplace, comfortable seating, and state-of-the-art audiovisual equipment, ideal for cozy nights in or entertaining guests.
The gourmet kitchen is a chef's dream, equipped with top-of-the-line appliances, custom cabinetry, and a large center island with bar seating. Adjacent to the kitchen is a formal dining area with enough space to accommodate dinner parties, as well as a more casual dining nook with views of the lake.
The home boasts multiple bedrooms, each with its own ensuite bathroom and a few private balconies. The master suite is a true retreat, featuring a luxurious spa-like bathroom walk-in shower, and dual vanities, as well as a spacious California closet and a private balcony with panoramic views.
Over the top, 5 bay lower level garage to accommodate car collection as well as a golf cart to ride into downtown for a movie or dinner. Many bays have better views of Lake Michigan than most homes in South Haven! BEING SOLD FURNISHED - OWNER HAS RESERVED ITEMS LIST. Upon entering the home, guests are greeted by a grand foyer with soaring ceilings and an open-concept floor plan that maximizes natural light and views of the lake. The main living area features a spacious great room with a modern fireplace, comfortable seating, and state-of-the-art audiovisual equipment, ideal for cozy nights in or entertaining guests.
The gourmet kitchen is a chef's dream, equipped with top-of-the-line appliances, custom cabinetry, and a large center island with bar seating. Adjacent to the kitchen is a formal dining area with enough space to accommodate dinner parties, as well as a more casual dining nook with views of the lake.
The home boasts multiple bedrooms, each with its own ensuite bathroom and a few private balconies. The master suite is a true retreat, featuring a luxurious spa-like bathroom walk-in shower, and dual vanities, as well as a spacious California closet and a private balcony with panoramic views.
Over the top, 5 bay lower level garage to accommodate car collection as well as a golf cart to ride into downtown for a movie or dinner. Many bays have better views of Lake Michigan than most homes in South Haven! BEING SOLD FURNISHED - OWNER HAS RESERVED ITEMS LIST.
Location
State MI
County Van Buren
Area Southwestern Michigan - S
Direction Cross bridge on Dyckman west to North Shore, north to address
Body of Water Lake Michigan
Rooms
Basement Daylight, Walk-Out Access
Interior
Interior Features Center Island, Eat-in Kitchen, Pantry
Heating Forced Air
Cooling Central Air
Fireplaces Number 2
Fireplaces Type Living Room, Primary Bedroom
Fireplace true
Window Features Insulated Windows
Appliance Bar Fridge, Dishwasher, Dryer, Oven, Refrigerator, Washer
Laundry Lower Level, Main Level, Upper Level
Exterior
Parking Features Additional Parking, Detached, Attached
Garage Spaces 5.0
Utilities Available Natural Gas Connected
Waterfront Description Lake
View Y/N No
Roof Type Metal
Garage Yes
Waterfront Description Lake
Building
Story 2
Sewer Public
Water Public
Architectural Style Contemporary
Structure Type Other
New Construction Yes
Schools
School District South Haven
Others
Tax ID 80-53-840-018-40
Acceptable Financing Cash, Conventional
Listing Terms Cash, Conventional
Get More Information
Nick Schweihofer
Team Leader, Broker | License ID: 6506047709
Team Leader, Broker License ID: 6506047709
REVIEWS
- Nick did an awesome job in helping us find and purchase our condo. He listened to our wants and identified options and in the end we found a good fit for our needs for a vacation home Since we are far from Holland Nick set up a couple video tours to reduce travel. Thanks Nick for all the hard work and insight. We are very excited about our new home!Gordon L
- Nick was awesome to work with! I just went through the process of purchasing my first home and Nick couldn’t have made it any easier. He is super knowledgeable about the industry and the area. He answered all my questions and made sure to point out things I may not be thinking of since it was my first time going through the process. He was attentive, super responsive, easy to talk to, and truly cares about finding his clients a home they’ll love! I’m looking forward to working with him again in the future and would definitely recommend him as an agent!Emily Rzeszutko
- Nick was amazing to work with! This was my first time buying a house. Nick was very patient and took the time to walk me through everything and address all my questions. He was always quick to respond. He was clearly knowledgeable about the area and was great at pointing out and educating me on issues to watch for as we walked through houses. I absolutely recommend Nick to anyone buying or selling a home, and look forward to working with him again in the future!Kayla Kocal




