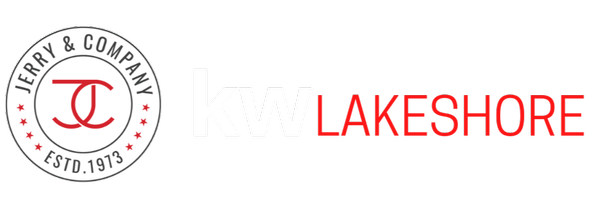REQUEST A TOUR If you would like to see this home without being there in person, select the "Virtual Tour" option and your agent will contact you to discuss available opportunities.
In-PersonVirtual Tour
$2,150,000
Est. payment /mo
2,267 SqFt
UPDATED:
Key Details
Property Type Commercial
Listing Status Active
Purchase Type For Sale
Square Footage 2,267 sqft
Price per Sqft $948
Municipality Pontiac
Subdivision Pontiac
MLS Listing ID 20250000091
Originating Board Realcomp
Year Built 2016
Annual Tax Amount $17,113
Lot Dimensions Irregular
Property Description
M1 Concourse Private Garage Community Unit 134. Arguably one of the nicest garages at M1. Combined three units with approximately 2255 SF of floor space plus a spectacular ultra custom mezzanine. Three overhead garage doors: Two (12x16) facing the track straightaway, one (9x14) facing the east side of the track and the central most social part of the property. The degree of craftsmanship by a local artisan is incredible with custom faucets and light fixtures fabricated from repurposed car parts. Custom lighting throughout, whole bath with rain shower and waterfall faucet and laundry room on the garage level, half bath with bank vault door and Viper block sink pedestal upstairs, full kitchen with three wine refrigerators. Two lifts to elevate your prize collection cars to the mezzanine level for display. This garage is warm and cozy enough to kick back on your own while it is laid out and large enough for entertaining and grand celebrations. Don't miss this one of a kind unit for your new home away from home surrounded by likeminded auto enthusiasts. Join the M1 Private Garage Community and get in on the fun with parties, music festivals, cruise nights, and easy access to M1 Concourse events. Enjoy the privacy of your own space or make new friends and join the fun only steps away. Can also be used for office or work space. Association dues $1411.10 quarterly. Buyer to verify sq. ft. and all information.
Location
State MI
County Oakland
Area Oakland County - 70
Zoning Commercial
Direction M1 Concourse private garage owners entrance. Use 164 S. Blvd. W. for directions.
Interior
Heating Forced Air
Exterior
View Y/N No
Roof Type Metal
Building
Foundation Slab
Sewer Public
Water Public
Structure Type Metal Siding
Schools
School District Pontiac
Others
Tax ID 1433305122
Read Less Info
Listed by KW Domain
Get More Information
Nick Schweihofer
Team Leader, Broker | License ID: 6506047709
Team Leader, Broker License ID: 6506047709
REVIEWS
- Nick did an awesome job in helping us find and purchase our condo. He listened to our wants and identified options and in the end we found a good fit for our needs for a vacation home Since we are far from Holland Nick set up a couple video tours to reduce travel. Thanks Nick for all the hard work and insight. We are very excited about our new home!Gordon L
- Nick was awesome to work with! I just went through the process of purchasing my first home and Nick couldn’t have made it any easier. He is super knowledgeable about the industry and the area. He answered all my questions and made sure to point out things I may not be thinking of since it was my first time going through the process. He was attentive, super responsive, easy to talk to, and truly cares about finding his clients a home they’ll love! I’m looking forward to working with him again in the future and would definitely recommend him as an agent!Emily Rzeszutko
- Nick was amazing to work with! This was my first time buying a house. Nick was very patient and took the time to walk me through everything and address all my questions. He was always quick to respond. He was clearly knowledgeable about the area and was great at pointing out and educating me on issues to watch for as we walked through houses. I absolutely recommend Nick to anyone buying or selling a home, and look forward to working with him again in the future!Kayla Kocal
Quick Search




