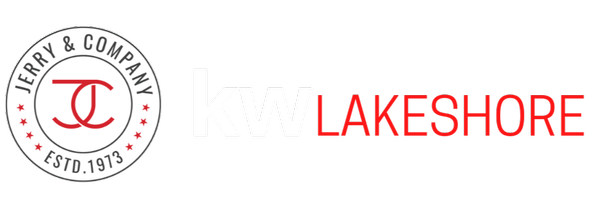UPDATED:
Key Details
Property Type Single Family Home
Sub Type Single Family Residence
Listing Status Active
Purchase Type For Sale
Square Footage 2,770 sqft
Price per Sqft $487
Municipality Port Sheldon Twp
MLS Listing ID 25009495
Style Traditional
Bedrooms 5
Full Baths 5
Half Baths 1
Year Built 2002
Annual Tax Amount $13,285
Tax Year 2024
Lot Size 30.760 Acres
Acres 30.76
Lot Dimensions 841x660x495x668x1336x676x345x
Property Sub-Type Single Family Residence
Property Description
Location
State MI
County Ottawa
Area North Ottawa County - N
Direction From 96 exit at Coopersville, 68th S to Garfield, W to property. Just past 88th
Body of Water Pond
Rooms
Basement Daylight, Full
Interior
Interior Features Ceiling Fan(s), Central Vacuum, Hot Tub Spa, Wet Bar, Center Island, Eat-in Kitchen, Pantry
Heating Forced Air, Heat Pump, Hot Water
Cooling Central Air
Flooring Wood
Fireplaces Number 2
Fireplaces Type Gas Log, Living Room, Recreation Room
Fireplace true
Window Features Insulated Windows
Appliance Dishwasher, Microwave, Range, Refrigerator
Laundry Laundry Room, Main Level
Exterior
Parking Features Attached
Garage Spaces 2.0
Waterfront Description Pond
View Y/N No
Roof Type Shingle
Street Surface Paved
Porch Deck, Patio, Porch(es)
Garage Yes
Building
Story 2
Sewer Septic Tank
Water Well
Architectural Style Traditional
Structure Type Stone,Vinyl Siding
New Construction No
Schools
School District Coopersville
Others
Tax ID 70-05-31-200-009
Acceptable Financing Cash, Conventional
Listing Terms Cash, Conventional
Virtual Tour https://listings.nextdoorphotos.com/vd/177398776
Get More Information
Nick Schweihofer
Team Leader, Broker | License ID: 6506047709
Team Leader, Broker License ID: 6506047709
REVIEWS
- Nick did an awesome job in helping us find and purchase our condo. He listened to our wants and identified options and in the end we found a good fit for our needs for a vacation home Since we are far from Holland Nick set up a couple video tours to reduce travel. Thanks Nick for all the hard work and insight. We are very excited about our new home!Gordon L
- Nick was awesome to work with! I just went through the process of purchasing my first home and Nick couldn’t have made it any easier. He is super knowledgeable about the industry and the area. He answered all my questions and made sure to point out things I may not be thinking of since it was my first time going through the process. He was attentive, super responsive, easy to talk to, and truly cares about finding his clients a home they’ll love! I’m looking forward to working with him again in the future and would definitely recommend him as an agent!Emily Rzeszutko
- Nick was amazing to work with! This was my first time buying a house. Nick was very patient and took the time to walk me through everything and address all my questions. He was always quick to respond. He was clearly knowledgeable about the area and was great at pointing out and educating me on issues to watch for as we walked through houses. I absolutely recommend Nick to anyone buying or selling a home, and look forward to working with him again in the future!Kayla Kocal




