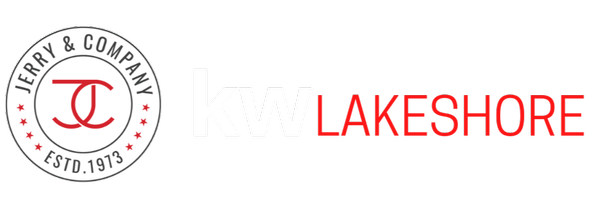UPDATED:
Key Details
Property Type Single Family Home
Sub Type Single Family Residence
Listing Status Pending
Purchase Type For Sale
Square Footage 3,451 sqft
Price per Sqft $579
Municipality Spring Lake Twp
MLS Listing ID 25015857
Style Craftsman
Bedrooms 4
Full Baths 3
Half Baths 1
Year Built 1958
Annual Tax Amount $14,816
Tax Year 2024
Lot Size 0.650 Acres
Acres 0.65
Lot Dimensions 114x250x115x273
Property Sub-Type Single Family Residence
Property Description
In addition to the 2 stall garage is a approx.16x29 Accessory Building perfect for boat or toy storage with stairs to a second floor for recreation and hobbies. Originally built in 1958, the main level was completely reimagined and beautifully rebuilt in 2006 bringing modern style and convenience to a timeless lakeside setting.This is more than just a home it's a lifestyle. A rare opportunity to own an extraordinary property on one of West Michigan's most sought-after lakes. fireplace and framed by a wall of glass, invites you to relax and take in panoramic water views. At the heart of the home is a gourmet kitchen, thoughtfully crafted for both form and function. It features custom wood cabinetry, sleek granite countertops, glass tile accents, and high-end stainless-steel appliances. Just off the kitchen, a cozy sitting area with slate flooring and office nook opens to a serene screened-in porch an ideal space for morning coffee or evening gatherings. Step outside to your own private lakeside oasis, where a beautifully designed patio, spacious deck, and inviting fire pit area create the perfect setting for entertaining or simply unwinding as the sun sets over the water. The primary suite offers a peaceful sanctuary with an en-suite bath and tranquil lake views providing the perfect place to begin and end each day.The walkout lower level adds even more versatility, complete with a guest suite, expansive family room, kitchenette, ample storage, and an acoustically insulated theatre/music room or office space. The deep-water dock and boat lift make lake access effortless, whether you're spending the day on the water or simply enjoying the view from shore.
In addition to the 2 stall garage is a approx.16x29 Accessory Building perfect for boat or toy storage with stairs to a second floor for recreation and hobbies. Originally built in 1958, the main level was completely reimagined and beautifully rebuilt in 2006 bringing modern style and convenience to a timeless lakeside setting.This is more than just a home it's a lifestyle. A rare opportunity to own an extraordinary property on one of West Michigan's most sought-after lakes.
Location
State MI
County Ottawa
Area North Ottawa County - N
Direction West Spring Lake Rd. North to Terrace East to Lovell
Body of Water Spring Lake
Rooms
Basement Full, Walk-Out Access
Interior
Interior Features Ceiling Fan(s), Garage Door Opener, Eat-in Kitchen, Pantry
Heating Forced Air
Cooling Central Air
Flooring Carpet, Wood
Fireplaces Number 3
Fireplaces Type Den, Family Room, Gas Log, Living Room, Wood Burning
Fireplace true
Window Features Insulated Windows
Appliance Cooktop, Dishwasher, Dryer, Microwave, Oven, Range, Refrigerator, Washer
Laundry Laundry Room, Main Level, Sink
Exterior
Exterior Feature Scrn Porch
Parking Features Garage Door Opener, Detached
Garage Spaces 3.0
Utilities Available Natural Gas Available, Electricity Available, Cable Available, Phone Connected, Natural Gas Connected, Cable Connected
Waterfront Description Lake
View Y/N No
Roof Type Composition
Street Surface Paved
Porch Deck, Patio
Garage Yes
Waterfront Description Lake
Building
Lot Description Wooded
Story 2
Sewer Public
Water Public
Architectural Style Craftsman
Structure Type Brick,Wood Siding
New Construction No
Schools
School District Spring Lake
Others
Tax ID 70-03-10-226-008
Acceptable Financing Cash, Conventional
Listing Terms Cash, Conventional
Virtual Tour https://www.propertypanorama.com/instaview/wmlar/25015857
Get More Information
Nick Schweihofer
Team Leader, Broker | License ID: 6506047709
Team Leader, Broker License ID: 6506047709
REVIEWS
- Nick did an awesome job in helping us find and purchase our condo. He listened to our wants and identified options and in the end we found a good fit for our needs for a vacation home Since we are far from Holland Nick set up a couple video tours to reduce travel. Thanks Nick for all the hard work and insight. We are very excited about our new home!Gordon L
- Nick was awesome to work with! I just went through the process of purchasing my first home and Nick couldn’t have made it any easier. He is super knowledgeable about the industry and the area. He answered all my questions and made sure to point out things I may not be thinking of since it was my first time going through the process. He was attentive, super responsive, easy to talk to, and truly cares about finding his clients a home they’ll love! I’m looking forward to working with him again in the future and would definitely recommend him as an agent!Emily Rzeszutko
- Nick was amazing to work with! This was my first time buying a house. Nick was very patient and took the time to walk me through everything and address all my questions. He was always quick to respond. He was clearly knowledgeable about the area and was great at pointing out and educating me on issues to watch for as we walked through houses. I absolutely recommend Nick to anyone buying or selling a home, and look forward to working with him again in the future!Kayla Kocal




