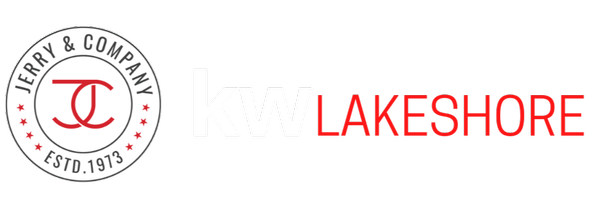UPDATED:
Key Details
Property Type Single Family Home
Sub Type Single Family Residence
Listing Status Active
Purchase Type For Sale
Square Footage 2,200 sqft
Price per Sqft $172
Municipality Sanilac Twp
MLS Listing ID 25019136
Style Ranch
Bedrooms 3
Full Baths 2
Half Baths 1
Year Built 1970
Annual Tax Amount $3,600
Tax Year 2024
Lot Size 10.000 Acres
Acres 10.0
Lot Dimensions 590x740
Property Sub-Type Single Family Residence
Property Description
Welcome to 6411 Custer Road, a private 10-acre sanctuary just 1.25 miles from the breathtaking shores of Lake Huron. Nestled among some of the most scenic rolling land in the Port Sanilac region, this wooded escape offers the perfect setting for a second home, a recreational getaway, or your dream ''up north'' retreat.
This tranquil property is surrounded by mature pine trees, creating a serene and walkable forest floor ideal for hiking, hunting, or simply soaking in nature's quiet beauty. Located in the highly desirable Huron View and Custer Road corridor, known for its stunning landscapes and peaceful atmosphere, this is an area where properties are rarely available. The home is a solid, well-maintained brick structure offering 3-4 bedrooms and 2.5 bathrooms, including a generous master suite addition that adds comfort and convenience. This suite includes a large walk-in shower, a jetted soaking tub, main-floor laundry, and a spacious walk-in closet, providing a private, peaceful retreat within the home.
Inside, you'll find a traditional living room, an additional den or rec room, a cozy screened-in porch, and a full, tall basement that's dry and ready to be finished into more living or recreational space. The home also features dual and triple heating options, including forced air, a radiant boiler system, and an outdoor wood burner, giving owners flexible and cost-efficient comfort throughout the year.
A detached garage with an extended workshop offers plenty of room for tools, storage, or creative space. Whether you're planning to host family, tinker with hobbies, or simply enjoy the tranquility, the infrastructure is here to support it.
Located just minutes from Lake Huron's stunning shoreline and the charming town of Port Sanilac, this vacant and move-in-ready home is positioned to sell quickly. Don't miss the chance to own your piece of Northern Michigan serenity. The home is a solid, well-maintained brick structure offering 3-4 bedrooms and 2.5 bathrooms, including a generous master suite addition that adds comfort and convenience. This suite includes a large walk-in shower, a jetted soaking tub, main-floor laundry, and a spacious walk-in closet, providing a private, peaceful retreat within the home.
Inside, you'll find a traditional living room, an additional den or rec room, a cozy screened-in porch, and a full, tall basement that's dry and ready to be finished into more living or recreational space. The home also features dual and triple heating options, including forced air, a radiant boiler system, and an outdoor wood burner, giving owners flexible and cost-efficient comfort throughout the year.
A detached garage with an extended workshop offers plenty of room for tools, storage, or creative space. Whether you're planning to host family, tinker with hobbies, or simply enjoy the tranquility, the infrastructure is here to support it.
Located just minutes from Lake Huron's stunning shoreline and the charming town of Port Sanilac, this vacant and move-in-ready home is positioned to sell quickly. Don't miss the chance to own your piece of Northern Michigan serenity.
Location
State MI
County Sanilac
Area Sanilac County - 77
Direction M25 to Custer West 1.25 miles
Rooms
Basement Full
Interior
Interior Features Pantry
Heating Baseboard, Forced Air, Hot Water, Radiant
Flooring Ceramic Tile, Laminate, Tile, Wood
Fireplaces Number 1
Fireplaces Type Family Room, Living Room
Fireplace true
Window Features Insulated Windows
Appliance Dishwasher, Oven, Range, Refrigerator, Water Softener Owned
Laundry Electric Dryer Hookup, Laundry Room, Main Level, Sink, Washer Hookup
Exterior
Parking Features Detached
Garage Spaces 2.0
View Y/N No
Roof Type Asphalt
Street Surface Unimproved
Porch 3 Season Room, Covered, Deck, Enclosed, Porch(es)
Garage Yes
Building
Lot Description Wooded, Rolling Hills, Ravine
Story 1
Sewer Septic Tank
Water Well
Architectural Style Ranch
Structure Type Brick,Vinyl Siding
New Construction No
Schools
School District Carson-Pt Sanilac
Others
Tax ID 211-021-400-020-00
Acceptable Financing Cash, FHA, VA Loan, Rural Development, MSHDA, Conventional, Assumable
Listing Terms Cash, FHA, VA Loan, Rural Development, MSHDA, Conventional, Assumable
Get More Information
Nick Schweihofer
Team Leader, Broker | License ID: 6506047709
Team Leader, Broker License ID: 6506047709
REVIEWS
- Nick did an awesome job in helping us find and purchase our condo. He listened to our wants and identified options and in the end we found a good fit for our needs for a vacation home Since we are far from Holland Nick set up a couple video tours to reduce travel. Thanks Nick for all the hard work and insight. We are very excited about our new home!Gordon L
- Nick was awesome to work with! I just went through the process of purchasing my first home and Nick couldn’t have made it any easier. He is super knowledgeable about the industry and the area. He answered all my questions and made sure to point out things I may not be thinking of since it was my first time going through the process. He was attentive, super responsive, easy to talk to, and truly cares about finding his clients a home they’ll love! I’m looking forward to working with him again in the future and would definitely recommend him as an agent!Emily Rzeszutko
- Nick was amazing to work with! This was my first time buying a house. Nick was very patient and took the time to walk me through everything and address all my questions. He was always quick to respond. He was clearly knowledgeable about the area and was great at pointing out and educating me on issues to watch for as we walked through houses. I absolutely recommend Nick to anyone buying or selling a home, and look forward to working with him again in the future!Kayla Kocal




