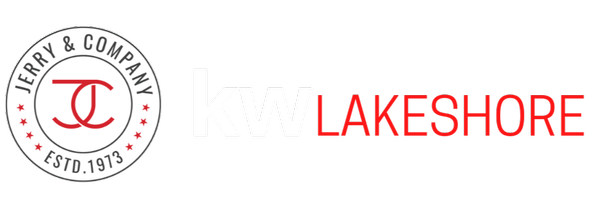UPDATED:
Key Details
Property Type Single Family Home
Sub Type Single Family Residence
Listing Status Active
Purchase Type For Sale
Square Footage 1,792 sqft
Price per Sqft $250
Municipality Hersey Twp
MLS Listing ID 25020199
Style Traditional
Bedrooms 4
Full Baths 2
Half Baths 1
HOA Fees $100/ann
HOA Y/N true
Year Built 1991
Annual Tax Amount $3,087
Tax Year 2024
Lot Size 0.777 Acres
Acres 0.78
Lot Dimensions 100x290.06x100x283.37
Property Sub-Type Single Family Residence
Property Description
Location
State MI
County Osceola
Area West Central - W
Direction From Hersey Take 4 Th Street East (Across River) To 170th Avenue - South To Golden Eye Valley Sub. Right To Property
Body of Water Muskegon River
Rooms
Other Rooms Shed(s), Pole Barn
Basement Crawl Space, Slab
Interior
Interior Features Garage Door Opener, LP Tank Owned, Center Island, Pantry
Heating Baseboard, Wall Furnace, Other
Cooling Wall Unit(s)
Fireplace false
Appliance Dishwasher, Dryer, Oven, Range, Refrigerator, Washer, Water Softener Owned
Laundry In Bathroom, Main Level
Exterior
Parking Features Attached
Garage Spaces 2.0
Waterfront Description River
View Y/N No
Roof Type Composition
Porch Patio
Garage Yes
Waterfront Description River
Building
Story 2
Sewer Septic Tank
Water Well
Architectural Style Traditional
Structure Type Vinyl Siding
New Construction No
Schools
School District Reed City
Others
Tax ID 05-250-040-00
Acceptable Financing Cash, FHA, VA Loan, MSHDA, Conventional
Listing Terms Cash, FHA, VA Loan, MSHDA, Conventional
Get More Information
Nick Schweihofer
Team Leader, Broker | License ID: 6506047709
Team Leader, Broker License ID: 6506047709
REVIEWS
- Nick did an awesome job in helping us find and purchase our condo. He listened to our wants and identified options and in the end we found a good fit for our needs for a vacation home Since we are far from Holland Nick set up a couple video tours to reduce travel. Thanks Nick for all the hard work and insight. We are very excited about our new home!Gordon L
- Nick was awesome to work with! I just went through the process of purchasing my first home and Nick couldn’t have made it any easier. He is super knowledgeable about the industry and the area. He answered all my questions and made sure to point out things I may not be thinking of since it was my first time going through the process. He was attentive, super responsive, easy to talk to, and truly cares about finding his clients a home they’ll love! I’m looking forward to working with him again in the future and would definitely recommend him as an agent!Emily Rzeszutko
- Nick was amazing to work with! This was my first time buying a house. Nick was very patient and took the time to walk me through everything and address all my questions. He was always quick to respond. He was clearly knowledgeable about the area and was great at pointing out and educating me on issues to watch for as we walked through houses. I absolutely recommend Nick to anyone buying or selling a home, and look forward to working with him again in the future!Kayla Kocal




