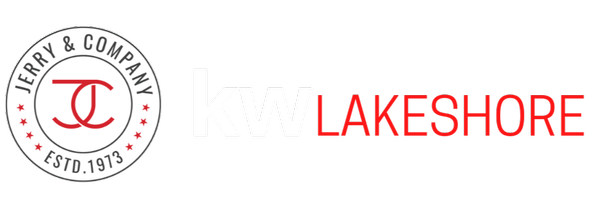UPDATED:
Key Details
Property Type Condo
Sub Type Condominium
Listing Status Pending
Purchase Type For Sale
Square Footage 1,440 sqft
Price per Sqft $239
Municipality Norton Shores City
MLS Listing ID 25023658
Style Ranch
Bedrooms 2
Full Baths 2
HOA Fees $310/mo
HOA Y/N true
Year Built 2001
Annual Tax Amount $3,472
Tax Year 2024
Lot Size 1,816 Sqft
Acres 0.04
Property Sub-Type Condominium
Property Description
The main level offers tall vaulted ceilings and an open-concept layout that provides clear sightlines from the kitchen to the back deck. A gas fireplace in the living room adds warmth and charm to the space, creating an inviting atmosphere for everyday living.
The bedrooms are spacious with ample closet space, and the home offers thoughtful updates throughout. The staircase to the lower level features new oak treads, leading to a finished walk-out basement that expands the living area. This lower level includes a full wet bar with a sink and beverage refrigerator, as well as a flexible bonus room that is currently being used as an office.
Outdoor living is enhanced by both a cement patio and an upper deck, each with an awning to provide shade and comfort. These areas are ideal for relaxing or hosting gatherings in a private, outdoor setting.
Additional features include an attached two-car garage and a functional layout designed for low-maintenance living. Pride of ownership is evident throughout the home, offering a comfortable and well-cared-for space for its next owner.
Schedule your private showing today and discover all that 3799 Fairway Drive has to offer.
Location
State MI
County Muskegon
Area Muskegon County - M
Direction Drive west on Henry Street, Turn left onto Seminole Road Turn left onto Fairway Drive. home is on the right.
Rooms
Basement Full, Walk-Out Access
Interior
Interior Features Ceiling Fan(s), Garage Door Opener, Eat-in Kitchen
Heating Forced Air
Cooling Central Air
Fireplaces Number 1
Fireplaces Type Gas Log, Living Room
Fireplace true
Window Features Replacement
Appliance Bar Fridge, Dishwasher, Dryer, Freezer, Microwave, Oven, Refrigerator, Washer
Laundry Laundry Room, Main Level
Exterior
Parking Features Attached
Garage Spaces 2.0
View Y/N No
Roof Type Composition,Shingle
Street Surface Paved
Porch Deck, Patio
Garage Yes
Building
Lot Description Golf Community
Story 1
Sewer Public
Water Public
Architectural Style Ranch
Structure Type Vinyl Siding
New Construction No
Schools
School District Mona Shores
Others
HOA Fee Include Other,Snow Removal,Lawn/Yard Care
Tax ID 6127293000007500
Acceptable Financing Cash, FHA, VA Loan, Conventional
Listing Terms Cash, FHA, VA Loan, Conventional
Virtual Tour https://www.propertypanorama.com/instaview/wmlar/25023658
Get More Information
Nick Schweihofer
Team Leader, Broker | License ID: 6506047709
Team Leader, Broker License ID: 6506047709
REVIEWS
- Nick did an awesome job in helping us find and purchase our condo. He listened to our wants and identified options and in the end we found a good fit for our needs for a vacation home Since we are far from Holland Nick set up a couple video tours to reduce travel. Thanks Nick for all the hard work and insight. We are very excited about our new home!Gordon L
- Nick was awesome to work with! I just went through the process of purchasing my first home and Nick couldn’t have made it any easier. He is super knowledgeable about the industry and the area. He answered all my questions and made sure to point out things I may not be thinking of since it was my first time going through the process. He was attentive, super responsive, easy to talk to, and truly cares about finding his clients a home they’ll love! I’m looking forward to working with him again in the future and would definitely recommend him as an agent!Emily Rzeszutko
- Nick was amazing to work with! This was my first time buying a house. Nick was very patient and took the time to walk me through everything and address all my questions. He was always quick to respond. He was clearly knowledgeable about the area and was great at pointing out and educating me on issues to watch for as we walked through houses. I absolutely recommend Nick to anyone buying or selling a home, and look forward to working with him again in the future!Kayla Kocal




