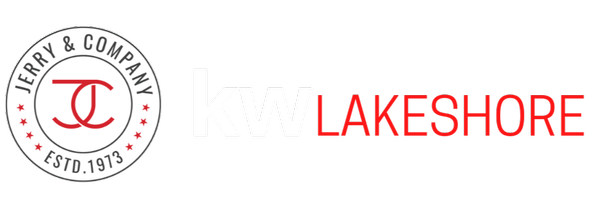UPDATED:
Key Details
Property Type Single Family Home
Sub Type Single Family Residence
Listing Status Active
Purchase Type For Sale
Square Footage 8,400 sqft
Price per Sqft $952
Municipality White Pigeon Twp
MLS Listing ID 25027080
Style Traditional
Bedrooms 9
Full Baths 8
Half Baths 1
Year Built 2009
Annual Tax Amount $31,626
Tax Year 2024
Lot Size 12.000 Acres
Acres 12.0
Lot Dimensions irregular
Property Sub-Type Single Family Residence
Source Michigan Regional Information Center (MichRIC)
Property Description
Location
State MI
County St. Joseph
Area St. Joseph County - J
Direction US 12 to North on Crooked Creek Rd.
Body of Water Klinger Lake
Rooms
Basement Crawl Space
Interior
Interior Features Ceiling Fan(s), Garage Door Opener, Guest Quarters, Wet Bar, Center Island, Eat-in Kitchen, Pantry
Heating Forced Air
Cooling Central Air
Flooring Tile, Wood
Fireplaces Number 1
Fireplaces Type Family Room, Gas Log, Living Room
Fireplace true
Window Features Insulated Windows
Appliance Bar Fridge, Dishwasher, Double Oven, Range, Refrigerator, Washer, Water Softener Owned
Laundry Laundry Room, Main Level, Upper Level
Exterior
Exterior Feature Balcony, Scrn Porch, Other
Parking Features Garage Faces Front, Garage Door Opener, Attached
Garage Spaces 3.0
Utilities Available Natural Gas Connected, Cable Connected, High-Speed Internet
Waterfront Description Lake
View Y/N No
Roof Type Composition
Street Surface Paved
Porch 3 Season Room, Enclosed, Patio, Porch(es), Terrace
Garage Yes
Waterfront Description Lake
Building
Lot Description Level, Wooded
Story 2
Sewer Public
Water Well
Architectural Style Traditional
Structure Type Shingle Siding
New Construction No
Schools
School District White Pigeon
Others
Tax ID 7501637000700
Acceptable Financing Cash, Conventional
Listing Terms Cash, Conventional
Get More Information
Nick Schweihofer
Team Leader, Broker | License ID: 6506047709
Team Leader, Broker License ID: 6506047709
REVIEWS
- Nick did an awesome job in helping us find and purchase our condo. He listened to our wants and identified options and in the end we found a good fit for our needs for a vacation home Since we are far from Holland Nick set up a couple video tours to reduce travel. Thanks Nick for all the hard work and insight. We are very excited about our new home!Gordon L
- Nick was awesome to work with! I just went through the process of purchasing my first home and Nick couldn’t have made it any easier. He is super knowledgeable about the industry and the area. He answered all my questions and made sure to point out things I may not be thinking of since it was my first time going through the process. He was attentive, super responsive, easy to talk to, and truly cares about finding his clients a home they’ll love! I’m looking forward to working with him again in the future and would definitely recommend him as an agent!Emily Rzeszutko
- Nick was amazing to work with! This was my first time buying a house. Nick was very patient and took the time to walk me through everything and address all my questions. He was always quick to respond. He was clearly knowledgeable about the area and was great at pointing out and educating me on issues to watch for as we walked through houses. I absolutely recommend Nick to anyone buying or selling a home, and look forward to working with him again in the future!Kayla Kocal




