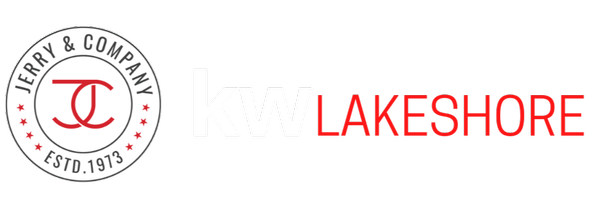
UPDATED:
Key Details
Property Type Single Family Home
Sub Type Single Family Residence
Listing Status Active
Purchase Type For Sale
Square Footage 2,697 sqft
Price per Sqft $285
Municipality Hinton Twp
MLS Listing ID 25044434
Style Cabin,Craftsman,Log Home
Bedrooms 4
Full Baths 3
Half Baths 1
Year Built 2022
Annual Tax Amount $3,300
Tax Year 2025
Lot Size 10.000 Acres
Acres 10.0
Lot Dimensions 330x1320
Property Sub-Type Single Family Residence
Source Michigan Regional Information Center (MichRIC)
Property Description
Outdoors, over 800 sq ft of covered porches wrap the home, creating ideal spaces for entertaining, relaxing with family, or simply taking in the wooded scenery. The 10 wooded acres also offer excellent deer hunting right out your back door. A 30x40 pole barn provides ample room for a 40-foot camper, pontoon, and more. A second barn houses a Classic outdoor wood boiler with storage for a year's worth of firewood and equipment. For those interested in homesteading, a ready-to-go chicken coop is included. Multiple hydrants and an underground sprinkler system make caring for the landscaped grounds simple and efficient. Comes with a year's worth of logs for wood boiler.
Every detail of this home has been thoughtfully designed to combine comfort, function, and rural charm. With radiant in-floor heating throughout, expansive outdoor living spaces, and 10 wooded acres of privacy, this Lakeview retreat is modern comfort and country freedom wrapped in one unforgettable package. The home is also equipped with modern smart technology, including multi-zone smart thermostats that allow you to control the climate on every level, plus high-speed internet for seamless connectivity. Downstairs, the finished lower level extends the living space with a cozy family room, rustic shiplap walls, stylish metal ceilings, and a Pinterest-worthy laundry room. Upstairs, an extra-large, mostly finished bonus room above the garage offers flexible options for a gym, office, playroom, or guest suite.
Outdoors, over 800 sq ft of covered porches wrap the home, creating ideal spaces for entertaining, relaxing with family, or simply taking in the wooded scenery. The 10 wooded acres also offer excellent deer hunting right out your back door. A 30x40 pole barn provides ample room for a 40-foot camper, pontoon, and more. A second barn houses a Classic outdoor wood boiler with storage for a year's worth of firewood and equipment. For those interested in homesteading, a ready-to-go chicken coop is included. Multiple hydrants and an underground sprinkler system make caring for the landscaped grounds simple and efficient. Comes with a year's worth of logs for wood boiler.
Every detail of this home has been thoughtfully designed to combine comfort, function, and rural charm. With radiant in-floor heating throughout, expansive outdoor living spaces, and 10 wooded acres of privacy, this Lakeview retreat is modern comfort and country freedom wrapped in one unforgettable package.
Location
State MI
County Mecosta
Area West Central - W
Direction From 46 head north on Lakview Rd. Turn left (north) onto 1 Mile (it turns into 100th Ave. House is on the right side. Driveway is across from Monroe Rd.
Rooms
Other Rooms Pole Barn
Basement Full
Interior
Interior Features Broadband, Garage Door Opener, Center Island, Eat-in Kitchen, Pantry
Heating Forced Air, Heat Pump, Radiant, Wood
Cooling Central Air, SEER 13 or Greater
Flooring Stone, Tile, Wood
Fireplaces Number 1
Fireplaces Type Living Room
Fireplace true
Window Features Low-Emissivity Windows,Screens,Insulated Windows,Window Treatments
Appliance Dishwasher, Oven, Range, Refrigerator, Water Softener Owned
Laundry In Basement, Laundry Chute, Laundry Room, Lower Level, Sink
Exterior
Exterior Feature Balcony
Parking Features Garage Faces Front, Garage Door Opener, Attached
Garage Spaces 4.0
Utilities Available Phone Available, Electricity Available, Cable Available, High-Speed Internet
View Y/N No
Roof Type Metal
Street Surface Paved
Porch Covered, Deck, Porch(es)
Garage Yes
Building
Lot Description Level, Sidewalk, Tillable, Wooded, Rolling Hills
Story 2
Sewer Septic Tank
Water Private Water, Well
Architectural Style Cabin, Craftsman, Log Home
Structure Type Log,Stucco
New Construction No
Schools
School District Lakeview
Others
Tax ID 5415-021-006-000
Acceptable Financing Cash, FHA, VA Loan, MSHDA, Conventional
Listing Terms Cash, FHA, VA Loan, MSHDA, Conventional
Get More Information

Nick Schweihofer
Team Leader, Broker | License ID: 6506047709
Team Leader, Broker License ID: 6506047709
REVIEWS
- Nick did an awesome job in helping us find and purchase our condo. He listened to our wants and identified options and in the end we found a good fit for our needs for a vacation home Since we are far from Holland Nick set up a couple video tours to reduce travel. Thanks Nick for all the hard work and insight. We are very excited about our new home!Gordon L
- Nick was awesome to work with! I just went through the process of purchasing my first home and Nick couldn’t have made it any easier. He is super knowledgeable about the industry and the area. He answered all my questions and made sure to point out things I may not be thinking of since it was my first time going through the process. He was attentive, super responsive, easy to talk to, and truly cares about finding his clients a home they’ll love! I’m looking forward to working with him again in the future and would definitely recommend him as an agent!Emily Rzeszutko
- Nick was amazing to work with! This was my first time buying a house. Nick was very patient and took the time to walk me through everything and address all my questions. He was always quick to respond. He was clearly knowledgeable about the area and was great at pointing out and educating me on issues to watch for as we walked through houses. I absolutely recommend Nick to anyone buying or selling a home, and look forward to working with him again in the future!Kayla Kocal




