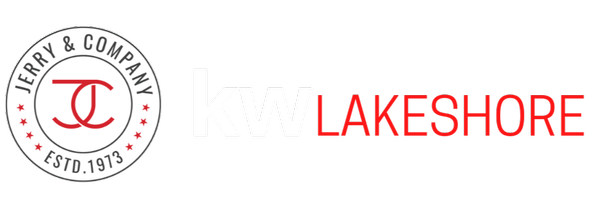
Open House
Sun Sep 28, 11:00am - 1:00pm
UPDATED:
Key Details
Property Type Single Family Home
Sub Type Single Family Residence
Listing Status Coming Soon
Purchase Type For Sale
Square Footage 1,176 sqft
Price per Sqft $297
Municipality Plainfield Twp
MLS Listing ID 25048873
Style Ranch
Bedrooms 4
Full Baths 2
Year Built 1961
Annual Tax Amount $3,537
Tax Year 2024
Lot Size 0.460 Acres
Acres 0.46
Lot Dimensions 100x200
Property Sub-Type Single Family Residence
Source Michigan Regional Information Center (MichRIC)
Property Description
The outdoor space is a charming, spacious spot for your dog to romp, to play and BBQs to be hosted. The home boasts a newly finished basement that effectively doubles your living space, and features a new beverage nook! On the main level, you'll enjoy spacious bedrooms, new plank flooring throughout, laundry, and a newly added second bathroom with an oversized jetted garden tub, perfect for unwinding after a busy day.
Some standout updates include; a completely fenced-in back yard, Pella Windows for energy efficiency, Brand-new water heater (2024), new electrical, insulation, and soundproofing, Fully renovated bathrooms, and more.
Don't miss out on making this lovely property your very own piece of Michigan!
Location
State MI
County Kent
Area Grand Rapids - G
Direction US-131N to exit 95 Post Drive. East off exit before Jupiter Ave.
Rooms
Basement Daylight, Full
Interior
Heating Forced Air
Cooling Central Air
Fireplace false
Window Features Screens,Insulated Windows
Appliance Dishwasher, Disposal, Dryer, Microwave, Oven, Range, Refrigerator, Washer
Laundry Common Area, Gas Dryer Hookup, Laundry Closet, Main Level, Washer Hookup
Exterior
Parking Features Garage Faces Front, Attached
Garage Spaces 2.0
Fence Fenced Back, Privacy
Utilities Available Natural Gas Available, Electricity Available, Natural Gas Connected, High-Speed Internet
View Y/N No
Roof Type Shingle
Street Surface Paved
Porch Porch(es)
Garage Yes
Building
Story 1
Sewer Public
Water Public
Architectural Style Ranch
Structure Type Aluminum Siding
New Construction No
Schools
School District Comstock Park
Others
Tax ID 41-10-16-101-009
Acceptable Financing Cash, FHA, VA Loan, Rural Development, MSHDA, Conventional
Listing Terms Cash, FHA, VA Loan, Rural Development, MSHDA, Conventional
Get More Information

Nick Schweihofer
Team Leader, Broker | License ID: 6506047709
Team Leader, Broker License ID: 6506047709
REVIEWS
- Nick did an awesome job in helping us find and purchase our condo. He listened to our wants and identified options and in the end we found a good fit for our needs for a vacation home Since we are far from Holland Nick set up a couple video tours to reduce travel. Thanks Nick for all the hard work and insight. We are very excited about our new home!Gordon L
- Nick was awesome to work with! I just went through the process of purchasing my first home and Nick couldn’t have made it any easier. He is super knowledgeable about the industry and the area. He answered all my questions and made sure to point out things I may not be thinking of since it was my first time going through the process. He was attentive, super responsive, easy to talk to, and truly cares about finding his clients a home they’ll love! I’m looking forward to working with him again in the future and would definitely recommend him as an agent!Emily Rzeszutko
- Nick was amazing to work with! This was my first time buying a house. Nick was very patient and took the time to walk me through everything and address all my questions. He was always quick to respond. He was clearly knowledgeable about the area and was great at pointing out and educating me on issues to watch for as we walked through houses. I absolutely recommend Nick to anyone buying or selling a home, and look forward to working with him again in the future!Kayla Kocal




