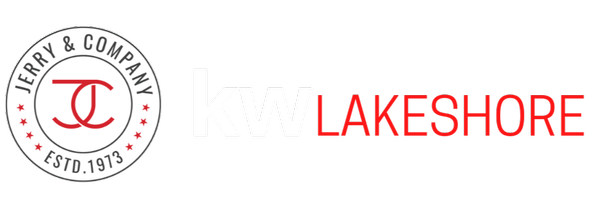
UPDATED:
Key Details
Property Type Single Family Home
Sub Type Single Family Residence
Listing Status Active
Purchase Type For Sale
Square Footage 4,600 sqft
Price per Sqft $368
Municipality Schoolcraft Twp
MLS Listing ID 25054002
Style Traditional
Bedrooms 6
Full Baths 5
Half Baths 1
Year Built 2010
Annual Tax Amount $7,788
Tax Year 2025
Lot Size 5.590 Acres
Acres 5.59
Lot Dimensions 256 x 976
Property Sub-Type Single Family Residence
Source Michigan Regional Information Center (MichRIC)
Property Description
At the top of the stunning staircase to the second floor is the primary suite, covering the east side of the home. Relax in the soaking tub, enjoy his and hers walk-in closets, a subway-tiled walk-in shower, and a double vanity adorned with beautiful white Carrera marble countertops. Two family-sized bedrooms plus a large laundry room with a sink could be converted to a fourth bedroom. The third floor offers two additional family-sized bedrooms and a full bath. The basement level, finished with horizontal wood siding, boasts space for audio/visual or gaming pursuits, plus office space, a separate exercise room and half bath. Multiple built-in storage shelves are available in the unfinished area.
Outdoor privacy, relaxation, and entertainment are seamless on the patio, which is connected to the family room. Enjoy laps in the 40x20 ft inground pool, gather around the fire pit, and relax in the screened-in porch adjacent to the second garage/pole barn with space for three additional vehicles. This meticulously maintained home is move-in ready! The adjacent service entrance leads to a three-car garage, complete with a wall of open locker space, a half bath with shiplap décor, a built-in desk, and a separate staircase to private guest quarters featuring a kitchenette. The main floor is completed with a charming den with a wall of built-in bookcases and a formal dining room.
At the top of the stunning staircase to the second floor is the primary suite, covering the east side of the home. Relax in the soaking tub, enjoy his and hers walk-in closets, a subway-tiled walk-in shower, and a double vanity adorned with beautiful white Carrera marble countertops. Two family-sized bedrooms plus a large laundry room with a sink could be converted to a fourth bedroom. The third floor offers two additional family-sized bedrooms and a full bath. The basement level, finished with horizontal wood siding, boasts space for audio/visual or gaming pursuits, plus office space, a separate exercise room and half bath. Multiple built-in storage shelves are available in the unfinished area.
Outdoor privacy, relaxation, and entertainment are seamless on the patio, which is connected to the family room. Enjoy laps in the 40x20 ft inground pool, gather around the fire pit, and relax in the screened-in porch adjacent to the second garage/pole barn with space for three additional vehicles. This meticulously maintained home is move-in ready!
Location
State MI
County Kalamazoo
Area Greater Kalamazoo - K
Direction From Portage Road and E. U Avenue, Go East on E. U Avenue. The property is on the North side of the road.
Rooms
Basement Full
Interior
Interior Features Ceiling Fan(s), Broadband, Garage Door Opener, Guest Quarters, Center Island, Eat-in Kitchen, Pantry
Heating Forced Air
Cooling Central Air
Flooring Tile, Wood
Fireplaces Number 1
Fireplaces Type Family Room, Wood Burning
Fireplace true
Window Features Insulated Windows,Window Treatments
Appliance Humidifier, Bar Fridge, Built-In Gas Oven, Cooktop, Dishwasher, Double Oven, Dryer, Microwave, Range, Refrigerator, Washer, Water Softener Owned
Laundry Laundry Chute, Laundry Room, Upper Level
Exterior
Exterior Feature Scrn Porch
Parking Features Garage Faces Side, Garage Faces Front, Garage Door Opener, Attached
Garage Spaces 6.0
Fence Fenced Back, Wrought Iron
Pool In Ground, Outdoor/Above
Utilities Available Natural Gas Available, Electricity Available, Natural Gas Connected, High-Speed Internet
View Y/N No
Roof Type Aluminum
Street Surface Paved
Handicap Access Accessible Stairway
Porch 3 Season Room, Patio, Porch(es), Screened
Garage Yes
Building
Lot Description Level, Wooded
Story 3
Sewer Septic Tank
Water Well
Architectural Style Traditional
Structure Type HardiPlank Type
New Construction No
Schools
School District Vicksburg
Others
Tax ID 14-01-380-080
Acceptable Financing Cash, Conventional
Listing Terms Cash, Conventional
Get More Information

Nick Schweihofer
Team Leader, Broker | License ID: 6506047709
Team Leader, Broker License ID: 6506047709
REVIEWS
- Nick did an awesome job in helping us find and purchase our condo. He listened to our wants and identified options and in the end we found a good fit for our needs for a vacation home Since we are far from Holland Nick set up a couple video tours to reduce travel. Thanks Nick for all the hard work and insight. We are very excited about our new home!Gordon L
- Nick was awesome to work with! I just went through the process of purchasing my first home and Nick couldn’t have made it any easier. He is super knowledgeable about the industry and the area. He answered all my questions and made sure to point out things I may not be thinking of since it was my first time going through the process. He was attentive, super responsive, easy to talk to, and truly cares about finding his clients a home they’ll love! I’m looking forward to working with him again in the future and would definitely recommend him as an agent!Emily Rzeszutko
- Nick was amazing to work with! This was my first time buying a house. Nick was very patient and took the time to walk me through everything and address all my questions. He was always quick to respond. He was clearly knowledgeable about the area and was great at pointing out and educating me on issues to watch for as we walked through houses. I absolutely recommend Nick to anyone buying or selling a home, and look forward to working with him again in the future!Kayla Kocal




