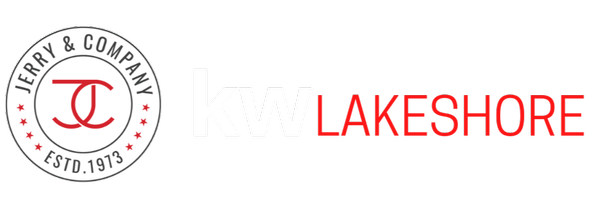For more information regarding the value of a property, please contact us for a free consultation.
Key Details
Sold Price $258,000
Property Type Single Family Home
Sub Type Single Family Residence
Listing Status Sold
Purchase Type For Sale
Square Footage 1,320 sqft
Price per Sqft $195
MLS Listing ID 19032120
Style Ranch
Bedrooms 3
Full Baths 2
Half Baths 1
Year Built 1974
Annual Tax Amount $2,109
Tax Year 2019
Lot Size 0.323 Acres
Property Sub-Type Single Family Residence
Property Description
Highest & Best offers due by 6:00 pm Monday the 15th. . A time will be determined later. This home shows pride of ownership and shows very well! Located in popular Georgetown Forest on a beautiful lot. Many interior updates including new flooring in the entry, living rm, dining rm, & kitchen. Tons of fresh paint. Spacious Kitchen features new cabinet doors with brand new drawers and slides, new countertops, and newer appliances included. New bsmnt carpet in 2015. Dining area features a fireplace and mantle and has a great ambiance to it. Relax on the three season porch with your morning coffee or evening wine. Light, bright updated bathrooms. Generous sized master. Family room in the walkout basement with another fireplace. Third bedroom downstairs & a laundry/half bath combo. Mechanically sound with a new roof in 2015, new furnace and A/C 2014, rebuilt retaining wall behind the storage shed 2019, new lift pump for the basement bathroom 2015. Garage has a nice workshop space. Landscaped beautifully! This one is a gem! Mechanically sound with a new roof in 2015, new furnace and A/C 2014, rebuilt retaining wall behind the storage shed 2019, new lift pump for the basement bathroom 2015. Garage has a nice workshop space. Landscaped beautifully! This one is a gem!
Location
State MI
County Ottawa
Area Grand Rapids - G
Rooms
Other Rooms Shed(s)
Interior
Heating Forced Air
Cooling Attic Fan, Central Air
Flooring Laminate
Fireplaces Number 2
Fireplaces Type Family Room, Formal Dining, Gas Log, Wood Burning
Exterior
Exterior Feature Scrn Porch
Parking Features Attached
Garage Spaces 2.0
Utilities Available Phone Available, Natural Gas Available, Electricity Available, Cable Available, Natural Gas Connected, Cable Connected
View Y/N No
Roof Type Composition
Building
Story 1
Sewer Septic Tank
Water Public
Structure Type Aluminum Siding,Block
New Construction No
Schools
School District Hudsonville
Others
Acceptable Financing Cash, FHA, Conventional
Listing Terms Cash, FHA, Conventional
Read Less Info
Want to know what your home might be worth? Contact us for a FREE valuation!

Our team is ready to help you sell your home for the highest possible price ASAP
Bought with Keller Williams Lakeshore
Get More Information
Nick Schweihofer
Team Leader, Broker | License ID: 6506047709
Team Leader, Broker License ID: 6506047709




