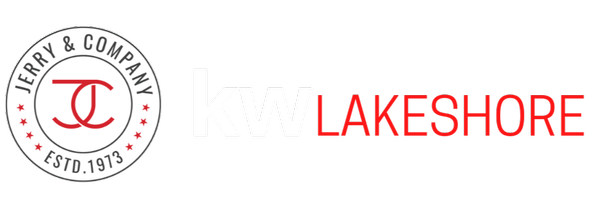For more information regarding the value of a property, please contact us for a free consultation.
Key Details
Property Type Single Family Home
Sub Type Single Family Residence
Listing Status Sold
Purchase Type For Sale
Square Footage 2,940 sqft
Price per Sqft $165
MLS Listing ID 22051586
Style Other
Bedrooms 5
Full Baths 3
Half Baths 1
Year Built 1985
Annual Tax Amount $6,477
Tax Year 2022
Lot Size 3.230 Acres
Property Sub-Type Single Family Residence
Property Description
This beautiful, secluded oasis is a rarity, offering two separate living spaces on 3+ wooded acres. One side features an updated kitchen (granite counter, two pantries), open layout dining/LR with fireplace, 2-3 BRs and primary suite, 2.5 baths, custom entryway, and finished basement family room adjoining 2 storage areas. New floors, carpet, and fresh paint throughout. On the other side of the shared laundry room--perfect for Family, guests or Bed&Breakfast Quarters--is a 2nd kitchen, LR w/ gas fireplace, dining area, two spacious BRs, and a huge amount of storage in unfinished basement. Separate entrances to both sides of house, three-stall garage, 10X10 Michigan Dutch Barn shed, and a hot tub on large deck overlooking scenic backyard, Garage door openers, refrigerators, Bosch dishwasher, washer/dryer, water softener/ozonerator, and well bladder-- all 2-3 years old; outdoor firepit with chairs, herb garden; distinctive 100% vintage wool carpet in 2nd LR, whole house cooling fans on both sides, central air, and underground sprinkling system. Garage door openers, refrigerators, Bosch dishwasher, washer/dryer, water softener/ozonerator, and well bladder-- all 2-3 years old; outdoor firepit with chairs, herb garden; distinctive 100% vintage wool carpet in 2nd LR, whole house cooling fans on both sides, central air, and underground sprinkling system.
Location
State MI
County Kent
Area Grand Rapids - G
Rooms
Other Rooms Shed(s)
Interior
Heating Forced Air
Cooling Attic Fan, Central Air
Flooring Laminate
Fireplaces Number 2
Fireplaces Type Gas Log, Living Room, Wood Burning
Laundry Laundry Chute
Exterior
Parking Features Attached
Garage Spaces 3.0
Utilities Available Phone Available, Natural Gas Available, Electricity Available, Cable Available, Phone Connected, Natural Gas Connected, Cable Connected
View Y/N No
Roof Type Composition
Building
Lot Description Wooded, Rolling Hills, Cul-De-Sac
Story 2
Sewer Septic Tank
Water Well
Structure Type Vinyl Siding
New Construction No
Schools
School District Caledonia
Others
Acceptable Financing Cash, FHA, VA Loan, Conventional
Listing Terms Cash, FHA, VA Loan, Conventional
Read Less Info
Want to know what your home might be worth? Contact us for a FREE valuation!

Our team is ready to help you sell your home for the highest possible price ASAP
Bought with JH Realty Partners
Get More Information

Nick Schweihofer
Team Leader, Broker | License ID: 6506047709
Team Leader, Broker License ID: 6506047709




