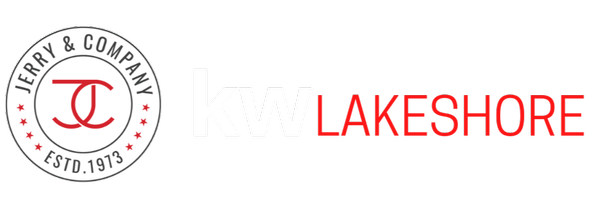For more information regarding the value of a property, please contact us for a free consultation.
Key Details
Property Type Single Family Home
Sub Type Single Family Residence
Listing Status Sold
Purchase Type For Sale
Square Footage 2,045 sqft
Price per Sqft $244
Subdivision Bayberry Farms
MLS Listing ID 24005399
Style Traditional
Bedrooms 5
Full Baths 3
Half Baths 1
HOA Fees $20/ann
Year Built 2015
Annual Tax Amount $7,659
Tax Year 2022
Lot Size 0.320 Acres
Property Sub-Type Single Family Residence
Property Description
All the convenience without the traffic. Enjoy small neighborhood living within a few minutes of the hospital, Starbucks, and multiple other commercial establishments. In fact, you'll never lose power because you're on the same lines as UMH-West Hospital! The moment you open your front door, you'll feel comforted by the cozy sitting area which flows into your beautiful living room and pristine kitchen and dining room. Just outside your sliders is a fabulous outdoor living space for our perfect Michigan summers. The deck has been recently painted and pergola updated with cedar planks. And never fear, we haven't forgotten our Michigan winters. Off the two-stall garage is a spacious mudroom with bench and coat hooks.
UPDATE: OFFER DEADLINE: FRIDAY, FEBRUARY 2 AT 8PM. OPEN HOUSE CANCELLED The main level also includes a half bath and updated pantry with wood shelves. Upstairs you'll find the primary bedroom with ensuite, three additional bedrooms, another full bath, and laundry room (no more lugging clothes baskets to the basement). All upstairs bedrooms offer blackout curtains. Need room for entertaining and guests? The lower level includes your 5th bedroom with French doors and a large recreation space with plenty of storage. Throughout the home, the electrical has been upgraded to include many dimmer switches. Move in time to enjoy the neighborhood amenities - pool, walking paths to Kent Trails, playgrounds, and tennis courts. This home is a true oasis.
Note: outdoor photos and floor plan are courtesy of Larry Martin [hot tub no longer present].
Location
State MI
County Kent
Area Grand Rapids - G
Interior
Heating Forced Air
Cooling Central Air
Flooring Wood
Laundry Laundry Room, Upper Level
Exterior
Parking Features Attached
Garage Spaces 2.0
View Y/N No
Building
Story 2
Sewer Public
Water Public
Structure Type Vinyl Siding
New Construction No
Schools
School District Grandville
Others
Acceptable Financing Cash, FHA, VA Loan, Conventional
Listing Terms Cash, FHA, VA Loan, Conventional
Read Less Info
Want to know what your home might be worth? Contact us for a FREE valuation!

Our team is ready to help you sell your home for the highest possible price ASAP
Bought with Bellabay Realty (North)
Get More Information
Nick Schweihofer
Team Leader, Broker | License ID: 6506047709
Team Leader, Broker License ID: 6506047709




