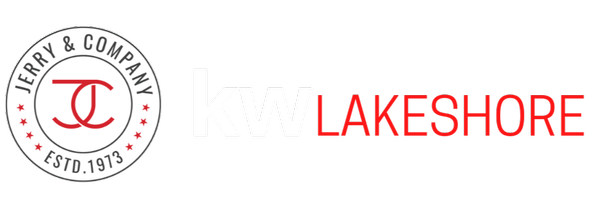For more information regarding the value of a property, please contact us for a free consultation.
Key Details
Sold Price $550,000
Property Type Single Family Home
Sub Type Single Family Residence
Listing Status Sold
Purchase Type For Sale
Square Footage 2,060 sqft
Price per Sqft $266
Subdivision Silver Ridge
MLS Listing ID 24021764
Style Traditional
Bedrooms 4
Full Baths 3
Half Baths 1
HOA Fees $39/ann
Year Built 1999
Annual Tax Amount $3,889
Tax Year 2023
Lot Size 0.364 Acres
Property Sub-Type Single Family Residence
Property Description
Welcome to your dream home located on a quiet cul-de-sac in the desirable Silver Ridge neighborhood just 3 miles to the serene shores of Lake Michigan! This spacious and meticulously clean 4-bedroom, 3½ bathroom home boasts an inviting open concept. The primary bedroom is complete with a newly remodeled ensuite bathroom with a large walk-in shower and soaking tub. The walk-out lower-level rec room has a gas log fireplace for those cozy winter nights and a built-in bar. Step outside to the beautifully landscaped yard with a private, woodsy backyard, offering the perfect backdrop for outdoor relaxation and entertainment. Whether hosting a summer barbecue or enjoying a quiet evening under the stars, sitting around the firepit, this yard is designed for unforgettable moments. The association also features a private beach access to the16-acre Silver Ridge Lake. Don't miss out on this rare opportunity to own a slice of paradise in this desirable lakeside community! Sellers are including a Home Warranty. Large safe in lower level is included. Call today to arrange your private tour. sitting around the firepit, this yard is designed for unforgettable moments. The association also features a private beach access to the16-acre Silver Ridge Lake. Don't miss out on this rare opportunity to own a slice of paradise in this desirable lakeside community! Sellers are including a Home Warranty. Large safe in lower level is included. Call today to arrange your private tour.
Location
State MI
County Ottawa
Area Holland/Saugatuck - H
Interior
Heating Forced Air
Cooling Central Air
Flooring Carpet, Wood
Fireplaces Number 2
Fireplaces Type Gas Log, Living Room, Recreation Room
Laundry Laundry Room, Main Level
Exterior
Parking Features Attached
Garage Spaces 3.0
Utilities Available Natural Gas Available, Electricity Available, Cable Available, Natural Gas Connected, Cable Connected, Storm Sewer, High-Speed Internet
Amenities Available Beach Area, Pets Allowed
Waterfront Description Pond
View Y/N No
Roof Type Composition
Waterfront Description Pond
Building
Lot Description Level, Wooded, Cul-De-Sac
Story 2
Sewer Public
Water Public
Structure Type Vinyl Siding
New Construction No
Schools
School District West Ottawa
Others
Acceptable Financing Cash, FHA, VA Loan, MSHDA, Conventional
Listing Terms Cash, FHA, VA Loan, MSHDA, Conventional
Read Less Info
Want to know what your home might be worth? Contact us for a FREE valuation!

Our team is ready to help you sell your home for the highest possible price ASAP
Bought with Keller Williams Lakeshore
Get More Information
Nick Schweihofer
Team Leader, Broker | License ID: 6506047709
Team Leader, Broker License ID: 6506047709




