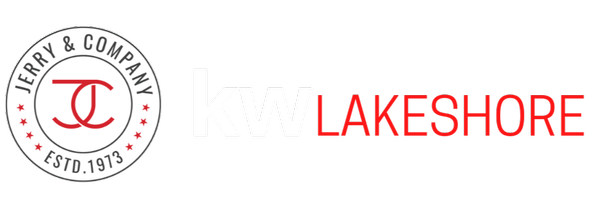For more information regarding the value of a property, please contact us for a free consultation.
Key Details
Property Type Single Family Home
Sub Type Single Family Residence
Listing Status Sold
Purchase Type For Sale
Square Footage 1,670 sqft
Price per Sqft $356
Subdivision Sessions Pointe
MLS Listing ID 24023862
Style Ranch
Bedrooms 5
Full Baths 3
Half Baths 1
HOA Fees $33/ann
Year Built 2015
Annual Tax Amount $4,304
Tax Year 2023
Lot Size 0.320 Acres
Property Sub-Type Single Family Residence
Property Description
Welcome to the Sessions Pointe neighborhood. 480 Ivy Grove S, located on the northwest side of town in the Grandville School District. As you enter this well-maintained 5-bedroom, 3.5-bathroom home, you will be greeted by a lovely open floor plan with cathedral ceilings and a built-in gas fireplace. The kitchen boasts a large center island, quartz countertops, a garden window, and a walk-in pantry. Off the kitchen, you will find a guest bath with granite countertops, a tiled mudroom, and a full laundry room with a utility sink. As you make your way to the owner's en-suite, you will enjoy 2 additional adjacent bedrooms, a full bath with granite countertops and tile flooring, and a hallway closet for additional storage. The owner's en-suite boasts trayed ceilings, a private bath with a walk-in tile shower, and a custom-built closet. The walkout basement has ample space for entertainment, including a small built-in bar area, lots of natural lighting and a slider that is adjacent to the staircase leading up to the deck. Off the family room, you will discover 2 good-sized bedrooms, a full bathroom with granite countertops and tile flooring, and the utility room. This custom-built house from 2015 truly is a great place to call home. Please note that all appliances are included in the purchase of the home.
Location
State MI
County Ottawa
Area Grand Rapids - G
Interior
Heating Forced Air
Cooling Central Air
Flooring Carpet, Ceramic Tile, Tile, Wood
Fireplaces Number 1
Fireplaces Type Living Room
Laundry Main Level
Exterior
Exterior Feature Play Equipment
Parking Features Attached
Garage Spaces 3.0
Utilities Available Phone Available, Natural Gas Available, Electricity Available, Cable Available, Natural Gas Connected, Cable Connected, Storm Sewer, High-Speed Internet
View Y/N No
Roof Type Composition
Building
Lot Description Level, Sidewalk, Wooded
Story 1
Sewer Public
Water Public
Structure Type Stone,Vinyl Siding
New Construction No
Schools
High Schools Grandville High School
School District Grandville
Others
Acceptable Financing Cash, VA Loan, Conventional
Listing Terms Cash, VA Loan, Conventional
Read Less Info
Want to know what your home might be worth? Contact us for a FREE valuation!

Our team is ready to help you sell your home for the highest possible price ASAP
Bought with Keller Williams Realty Rivertown
Get More Information
Nick Schweihofer
Team Leader, Broker | License ID: 6506047709
Team Leader, Broker License ID: 6506047709




