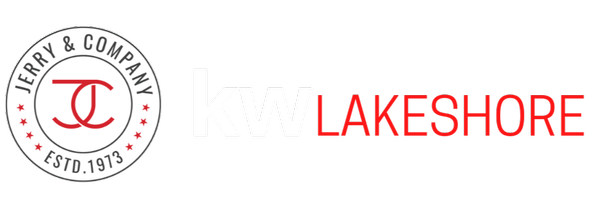For more information regarding the value of a property, please contact us for a free consultation.
Key Details
Sold Price $448,000
Property Type Single Family Home
Sub Type Single Family Residence
Listing Status Sold
Purchase Type For Sale
Square Footage 2,100 sqft
Price per Sqft $213
MLS Listing ID 25019162
Bedrooms 4
Full Baths 2
Half Baths 1
Year Built 2001
Annual Tax Amount $3,200
Tax Year 2024
Lot Size 10,800 Sqft
Property Sub-Type Single Family Residence
Property Description
Welcome to this beautiful home in the highly desirable Forest Park East neighborhood! This spacious 4-bedroom, 2.5-bath home offers an ideal blend of comfort, function, and charm. Step inside to find vaulted ceilings in the light-filled living and dining areas, flowing seamlessly into a large kitchen with casual dining space—perfect for hosting and everyday living. The adjacent recreation room features brand-new carpet and large windows overlooking a private, tree-lined backyard with a deck and plenty of privacy.
The main floor also includes a versatile office or fourth bedroom, a convenient half bath, and a laundry room. Upstairs, the generous primary suite includes a walk-in closet and en-suite bath with double sinks. Two additional bedrooms and a full bath complete the upper level. The lower level offers potential for future expansion, and the spacious three-stall garage adds extra convenience. This well-maintained home is ready for new owners to move in and make it their own! New furnace installed in 2025! Two additional bedrooms and a full bath complete the upper level. The lower level offers potential for future expansion, and the spacious three-stall garage adds extra convenience. This well-maintained home is ready for new owners to move in and make it their own! New furnace installed in 2025!
Location
State MI
County Ottawa
Area North Ottawa County - N
Interior
Heating Forced Air
Cooling Central Air
Flooring Ceramic Tile, Wood
Fireplaces Number 1
Fireplaces Type Family Room, Gas Log
Laundry Laundry Room, Main Level
Exterior
Parking Features Attached
Garage Spaces 3.0
Utilities Available Natural Gas Available, Electricity Available, Cable Available, Natural Gas Connected, Cable Connected
View Y/N No
Roof Type Composition
Building
Lot Description Cul-De-Sac
Story 3
Sewer Public
Water Public
Structure Type Brick,Vinyl Siding
New Construction No
Schools
School District Grand Haven
Others
Acceptable Financing Cash, Conventional
Listing Terms Cash, Conventional
Read Less Info
Want to know what your home might be worth? Contact us for a FREE valuation!

Our team is ready to help you sell your home for the highest possible price ASAP
Bought with RE/MAX Lakeshore
Get More Information
Nick Schweihofer
Team Leader, Broker | License ID: 6506047709
Team Leader, Broker License ID: 6506047709




