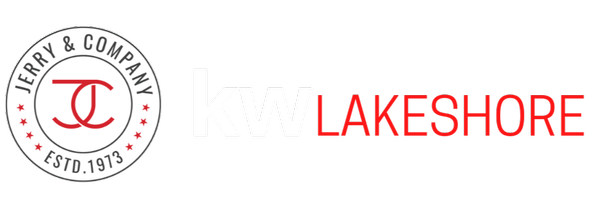For more information regarding the value of a property, please contact us for a free consultation.
Key Details
Sold Price $465,000
Property Type Single Family Home
Sub Type Single Family Residence
Listing Status Sold
Purchase Type For Sale
Square Footage 2,117 sqft
Price per Sqft $219
Subdivision White Lake Twp
MLS Listing ID 20251011408
Bedrooms 3
Full Baths 3
Half Baths 1
HOA Fees $37/ann
Year Built 2018
Annual Tax Amount $7,396
Lot Size 1.170 Acres
Property Sub-Type Single Family Residence
Property Description
Welcome to 1295 Elliot Court, White Lake, MI! This home was very thoughtfully designed for modern generational living! A beautifully crafted 3-bedroom, 3-bath split floor plan 2,117 square foot brick ranch perfect for in-law arrangements or multi-generational households. Each spacious bedroom features its own private bath, ensuring comfort and privacy for everyone. The ADA-friendly layout throughout features pocket doors, 2 bedrooms with large walk-in closets, lower kitchen drawers including cleverly designed pull-out corner drawers, and vinyl plank flooring for easy accessibility.The gourmet kitchen boasts granite counters, a massive granite island with seating, a double oven, and an extra-deep Samsung Flex refrigerator/freezer. Reverse osmosis water filtration ensures pure, fresh water at your fingertips. All three bathrooms are elegantly appointed with floor-to-ceiling ceramic tile, deep soaking tubs, and zero-entry showers.Enjoy the durability and style of commercial-grade vinyl plank flooring throughout. The unfinished lower level features an egress window and is thoughtfully pre-plumbed to add an additional bath, offering endless possibilities for future expansion or storage.The mudroom is a dream come true, complete with a dedicated dog washing station and the backyard is fenced with beautiful wrought iron fencing—ideal for pet lovers. A little over 1 acre lot on a quiet cul de sac in the lovely and highly sought after Cedar Meadows neighborhood. You are just minutes from conveniences like Kroger and Starbucks, and can enjoy a day on the course at Brentwood Golf Club. This home is a rare find—move-in ready, accessible, and designed for every stage of life. Schedule your private tour today and discover the perfect blend of comfort, style, and functionality!*All measurements are approximate*
Location
State MI
County Oakland
Area Oakland County - 70
Interior
Heating Forced Air
Cooling Central Air
Laundry Main Level
Exterior
Exterior Feature Deck(s), Fenced Back, Porch(es)
Parking Features Attached, Garage Door Opener
Garage Spaces 3.0
View Y/N No
Building
Story 1
Sewer Septic Tank
Water Well
Structure Type Brick
Schools
School District Huron Valley
Others
Acceptable Financing Cash, Conventional, FHA, VA Loan
Listing Terms Cash, Conventional, FHA, VA Loan
Read Less Info
Want to know what your home might be worth? Contact us for a FREE valuation!

Our team is ready to help you sell your home for the highest possible price ASAP
Get More Information
Nick Schweihofer
Team Leader, Broker | License ID: 6506047709
Team Leader, Broker License ID: 6506047709




