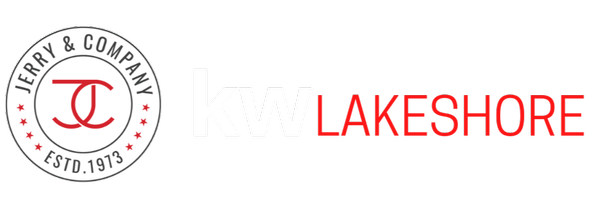For more information regarding the value of a property, please contact us for a free consultation.
Key Details
Property Type Single Family Home
Sub Type Single Family Residence
Listing Status Sold
Purchase Type For Sale
Square Footage 3,096 sqft
Price per Sqft $308
MLS Listing ID 25040466
Style Traditional
Bedrooms 5
Full Baths 3
Half Baths 1
Year Built 2006
Annual Tax Amount $6,930
Tax Year 2024
Lot Size 0.613 Acres
Property Sub-Type Single Family Residence
Property Description
Experience refined living in this one-of-a-kind 5BR, 3.5BA luxury home, complete with a private, resort-style backyard featuring an award-winning saltwater pool, expansive paver patio, and hot tub spa—perfect for effortless indoor/outdoor living. Thoughtfully designed and finished to perfection, this home blends high-end details with timeless elegance. The main level boasts Brazilian walnut floors, a grand 2-story living room with fireplace, and a chef's kitchen with quartz countertops, Fisher & Paykel appliances, island, and walk-in pantry. Enjoy a sunlit dining area, formal dining room, and a den with french doors. The main-floor primary suite is a true retreat with tray ceiling, dual vanities, a radiant heated tile floor, and a walk-in shower. Upstairs, you'll find four bedrooms and a full bath, while the finished walkout level offers a second kitchen, 2-way fireplace, family room, office, craft room, and full BA. A rare offering made for hosting, relaxing, and making memories. Showings start Noon Friday August 15. full bath, while the finished walkout level offers a second kitchen, 2-way fireplace, family room, office, craft room, and full BA. A rare offering made for hosting, relaxing, and making memories. Showings start Noon Friday August 15.
Location
State MI
County Kent
Area Grand Rapids - G
Interior
Heating Forced Air
Cooling Central Air
Flooring Carpet, Ceramic Tile, Wood
Fireplaces Number 2
Fireplaces Type Family Room, Gas Log, Living Room
Laundry Gas Dryer Hookup, Laundry Room, Main Level, Washer Hookup
Exterior
Parking Features Garage Faces Front, Garage Door Opener, Attached
Garage Spaces 3.0
Pool In Ground, Outdoor/Above
Utilities Available Phone Available, Natural Gas Available, Electricity Available, Cable Available, Natural Gas Connected
View Y/N No
Roof Type Composition
Building
Lot Description Sidewalk, Cul-De-Sac
Story 2
Sewer Public
Water Public
Structure Type Stone,Vinyl Siding
New Construction No
Schools
School District Byron Center
Others
Acceptable Financing Cash, FHA, VA Loan, Conventional
Listing Terms Cash, FHA, VA Loan, Conventional
Read Less Info
Want to know what your home might be worth? Contact us for a FREE valuation!

Our team is ready to help you sell your home for the highest possible price ASAP
Bought with Berkshire Hathaway HomeServices Michigan Real Estate (Cascade)
Get More Information

Nick Schweihofer
Team Leader, Broker | License ID: 6506047709
Team Leader, Broker License ID: 6506047709




